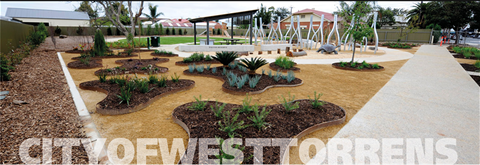Public Realm Design Manual and Engineering standards

What is the public realm?
Put simply, it’s the public space that belongs to you, our community; it’s our streets, parks, open spaces and other outdoor places that are available for general public use.
Public spaces that are well designed and cared for are better able to support a healthy and active community, a viable local economy, healthy natural landscapes and a community that is more resilient to climate change. Careful planning and management of the public realm can help create attractive and safe places for everyone to use, day and night, as well as having a role in managing emergency situations.
Why have a design manual?
West Torrens is experiencing urban densification and a growing population. The changes in housing types is leading to smaller private open spaces and this is placing greater emphasis on public parks and streetscapes to meet the social and recreation needs of our growing community.
The City of West Torrens currently uses a diverse range of park and street furniture, materials and finishes. This mixture can create visual interest and diversity, but it can also weaken the sense of place and identity, add unnecessary maintenance and may not meet the needs of a changing landscape and community.
The design manual will provide clarity for our staff when it comes time to update, rejuvenate and create community spaces with regard to the look and feel of that space. This clarity will be achieved by using a carefully selected range of furnishings and treatments in the public space. Just as you use certain food ingredients to successfully cook, so too the design manual will provide recommendations on how to create public spaces that will help meet the needs of our community and create a sense of place.
West Torrens has its own unique character. To ensure that this character is maintained, it’s important that our public spaces are functional, attractive, sustainable and can respond to emerging needs and issues. Having a blueprint to help us design and plan our public spaces will help ensure consistency and continuity in our city which, in turn, can reinforce a sense of identity, pride and belonging. It will also help us achieve financial benefits by helping us design and manage public spaces that are sustainable over the long-term. By defining the preferred furnishings and treatments, this will reduce the variety of products and spare parts required and will improve maintenance time and money.
Public realm principles
A set of guiding principles will be used to make decisions about the design and function of the public realm to support a vibrant, active and safe community.
The principles are:
- Environmental Sustainability
- Comfort, Aesthetics and Amenity
- Durability and Robustness
- Management and Maintenance
- Identity and Sense of Place
- Functional and Adaptable
- Health, Well-being and Safety
- Connectivity and Integration.
How will the manual be used?
The design manual is intended to be used by Council staff as a reference to provide the designs and materials to develop and maintain our public spaces. It will be an effective tool to guide capital and recurrent works programs. In addition, it will be used by developers where private development meets the public realm.
View and download an overview of the Design Manual.
View and download the full Design Manual.
Engineering standards
Kerbing Profiles - 100 Series
WTC100 - 150 Kerbs
WTC101 - 125 Kerbs
WTC102 - 110 Kerbs
WTC103 - Existing kerbs
WTC104 - Asphalt kerbs
WTC106 - Barrier kerbs
WTC107 - Spoondrain
WTC108 - Match existing spoondrain
WTC109 - Median kerb
WTC110 - Median kerb for protuberance
WTC111 - Raingarden kerb and narrow watertable
Footpath and Kerb Ramp - 200 Series
WTC203 - Brick paving cross section
WTC204 - Trihex colour combination
WTC205 - Rectangular colour combination
WTC207 - Standard pedestrian ramp
WTC208 - Pedestrian ramp - no wing
WTC209 - Pedestrian ramp - corner
WTC211 - Pedestrian ramp - holding rail
WTC250 - Footpath widths - rectangular
WTC251 - Footpath widths - eco trihex
WTC252 - Footpath widths at tree pit
WTC254 - Footpath deviation for tree pit
WTC256 - Deviation beam for tree pit
Driveway Crossing - 300 Series
WTC300 - Drive way layback 700
WTC301 - Drive way layback 600
WTC302 - Match existing layback
WTC303 - Driveway crossover cross-section
WTC304 - Brick paved driveway crossover
WTC305 - Driveway crossover cross-section
WTC306 - Driveway dimensions
Drainage - 400 Series
WTC400 - Treenet inlet pit
WTC401 - Treenet inlet pit
Typical Installation
WTC607 - Asphalt reinstatement